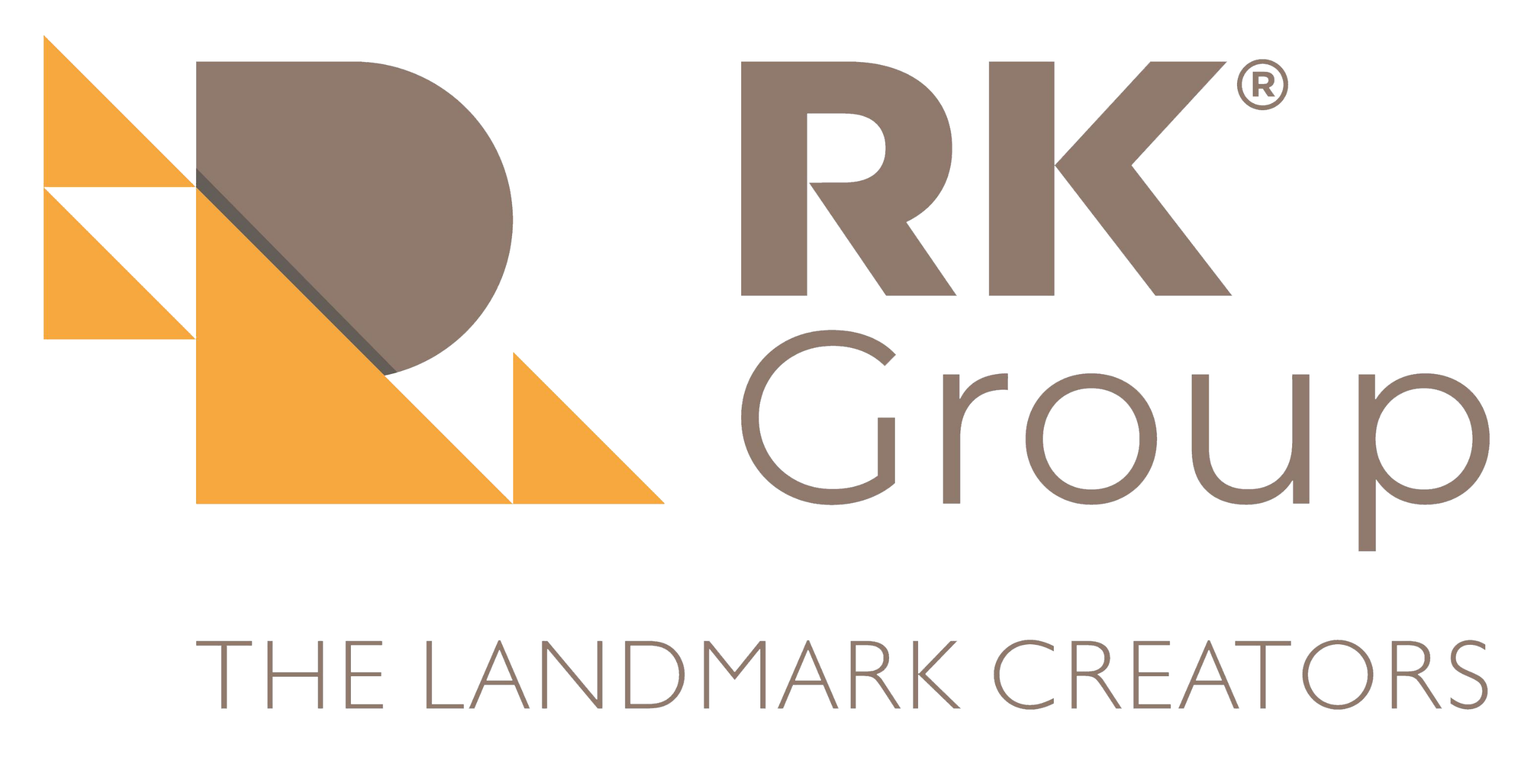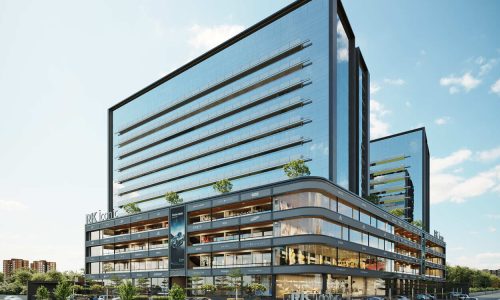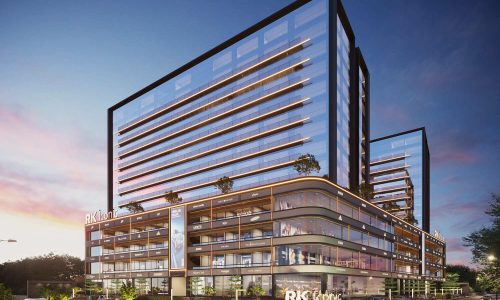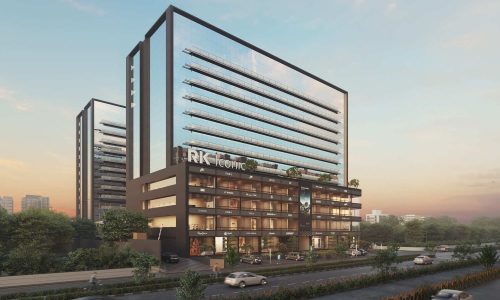RK Iconic
Project information
RK Group is at the forefront of real estate development and hospitality in Gujarat, particularly Raikot and Ahmedabad Mr. Sarvanand Sonwani has ably led the entire team towards many successful milestones in the last two decades. RK Group’s mission is to offer incredible facilities to clients and before time completion on all of their projects, whether residential or commercial along with creatively designed spaces and superior construction quality.
- 14 min from Airport
- 16 min from Railway Junction
- 4 hours 20 min from Kandla Port
- 12 min from National Highway
- 1 hour 37 min from Jamnagar
- 4 hours 42 min from Ahmedabad
The group prides itself on creating jobs in the real estate sector through its consistent projects. Their impeccable record is reflected in the successful completion and handover of each of their projects. The group has partnered with some of the most renowned architects interior designers, engineers, and other professionals to deliver their projects.
RK Group aims to transform people’s lives with their projects by offering a higher living standard and extraordinary workspaces.
- Architect : H M Architect
- Structure Engineer : Manish Doshi
- MEP Consultant : Jhaveri Associates
- Phone : 98700 57529
Amenities
Located in most premium part of city.
Grand reception Foyer and waiting lounge.
16 high speed auto door elevators
Recreational area.
Corporate café
Conference room
Terrace lounge
Fabulous building elevation for a perfect corporate look.
Two special lifts for showrooms on 1st, 2nd and 3rd floor
Three level basements with one stackable parking basement
Lighting design by professional lighting consultant
Attractive signage space for showrooms
DG Power backup for common areas
CCTV Surveillance
Convenient provision for AC outdoor units
SPECIFICATIONS
Flooring
Premium vitrified tiles flooring in offices and showrooms. Designer tiles in the entrance foyer and common passages.
Windows
Standard sliding aluminum windows with anodized or powder coating finish. Marble or granite equivalent window sills.
Paint
Internal office walls are finished with wall putty. Acrylic emulsion paint / texture for exteriors. Royal paints finish in common areas.
Electrification
Concealed ISI copper wiring with modular switches. Appropriate earthing in electric supply. Distribution board with “MCB” or “ELCB” for maximum safety.
Door
Elegant main door with premium laminates on both sides with high-quality hardware fitting. The internal door of standard flush doors.
Toilet
Bathrooms are finished with superior quality ceramic tiles. Branded sanitary wares and CP fittings.
What Our Client Say
Testimonials














